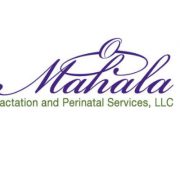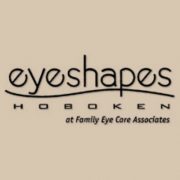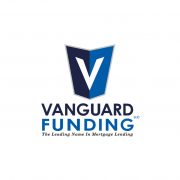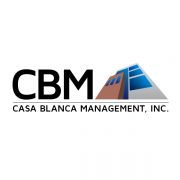1st Floor
Step into a 21st century work environment with The Eureka’s custom lobby featuring a completely unique, modern design, polished concrete floors, and digital lobby display signage. The first floor is home to three large retail spaces (including cafe space), and an outdoor courtyard.
2nd Floor
The Eureka’s second floor features eight incubator office spaces that come equipped with high-end finishes and furniture, VOIP phone service, high-speed WiFi, and a shared conference room with green walls and views to the courtyard.
3rd Floor
The third floor features open office space spanning from Newark to First St with 3,000 Sq. Ft. of space available. With floor to ceiling glass at the south side of the building and terraces to the east and south, The Eureka is a a sunny, airy work environment.
4th Floor
On the penthouse level, skylights provide natural light to open plan office space, while floor-to-ceiling windows offer sweeping views of Jersey City. The fourth floor houses 3,000 Sq. Ft. of bright, open plan office space and is pre-wired for high speed internet and Wi-Fi.






